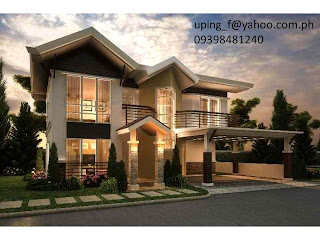Duplex House for SALE at COLORADO HOMES 2 - Liloan, Cebu
Located near Liloan Church, Liloan, Cebu
Located near Liloan Church, Liloan, Cebu
Colorado dos is a new project of Primary Homes Incorporated which is a very well known developer in Cebu City.The first Colorado Subdivision was already sold out quickly because of its very affordable and quality houses.
In close proximity to General Hospital, Downtown, Seaside, Shopping Mall, Police Station, Fire Station,Domestic Airport and International Airport.
Colorado Dos is situated in a very peaseful area of cebu city.It is also located just few steps from the main road which is very accessible to all public transportation.
2-Storey Duplex
Lot Area: 60 sq. m
Floor Area: 59 sq. m.
Price: Php 1,599,000.00
Equity up to 30mos @ 0% Interest: Php 19,490
Pag-ibig loanable amount: Php 999.3K
Estimated Pag-ibig monthly amortization:
5 years to pay: Php 21,602
10 years to pay: Php 13,489
15 years to pay: Php 10,940
20 years to pay: Php 9,772
25 years to pay: Php 8,146
30 years to pay: Php 8,783
In House Financing :
Price : 1599,000
Reservation 15,000 deductable from the downpayment
Downpayment/Equity up to 30 months @ no interest : 10,160/month
In house loanable amount 1,279,200 max of 10 years with 12% interest per annum
For more details and site viewing contact :
Guada Harris
Property Specialist
Flaminia Real Estate Center
09222196601 sun
09398481240 smart
09152186209 globe
uping_f@yahoo.com.ph
https://www.facebook.com/guadalupe.fabroa
https://www.facebook.com/pages/Cebu-houses/145913288899282?ref=hl

































.jpg)

















